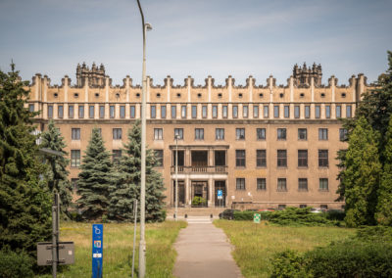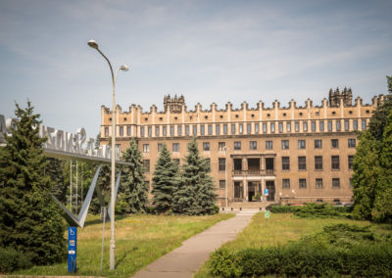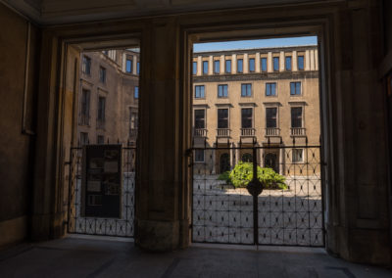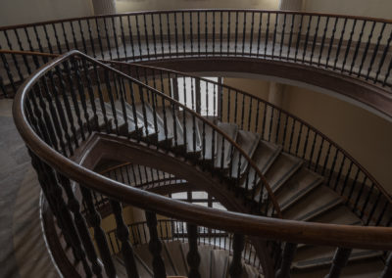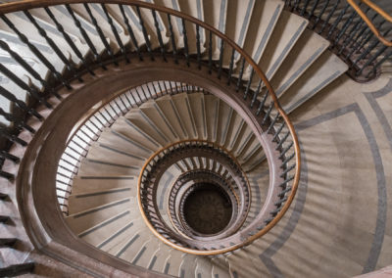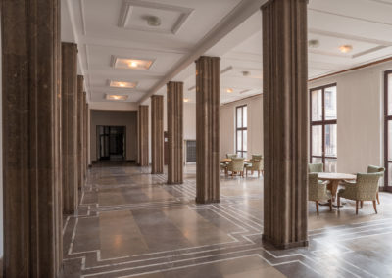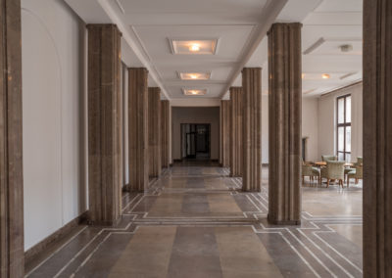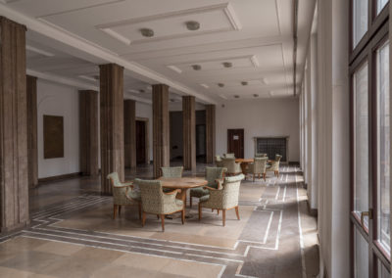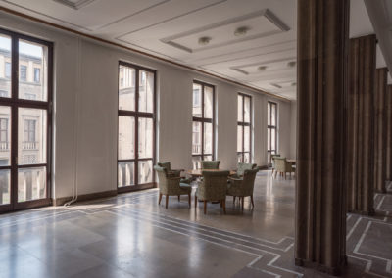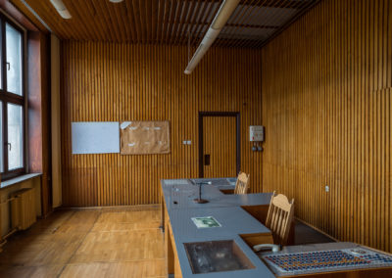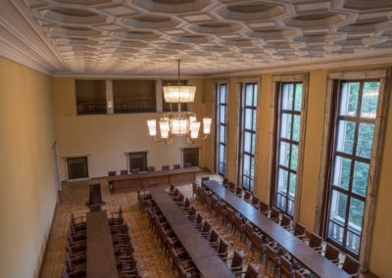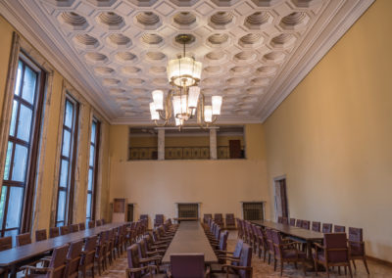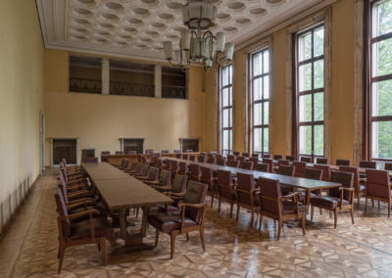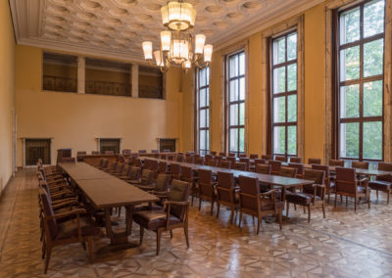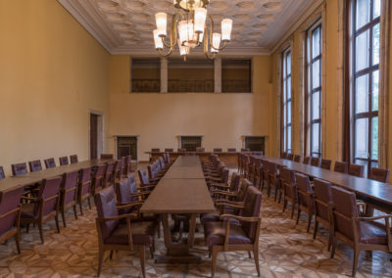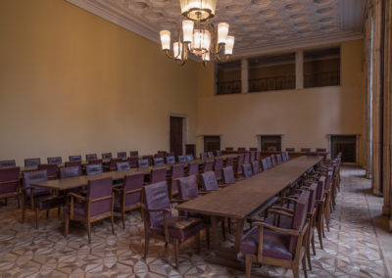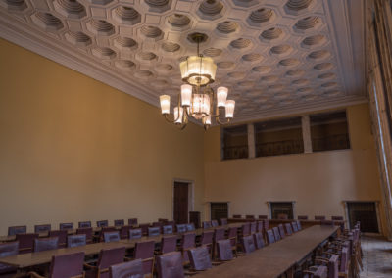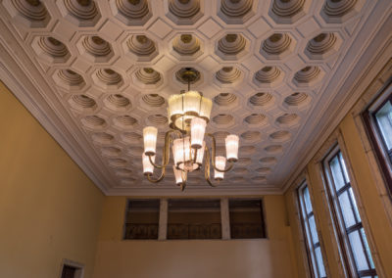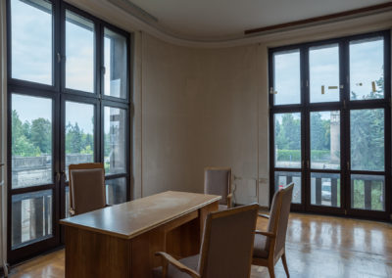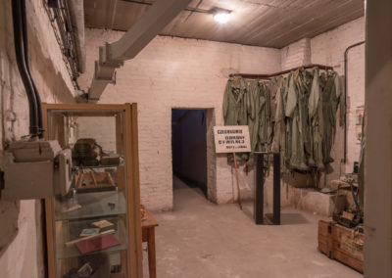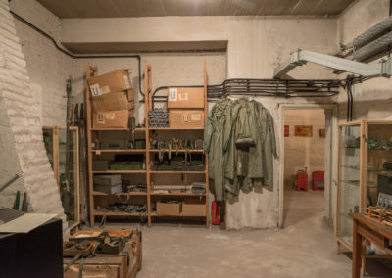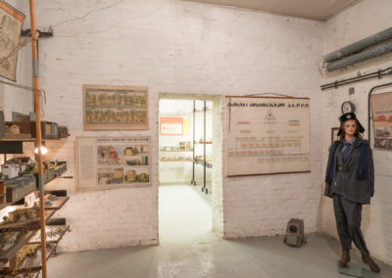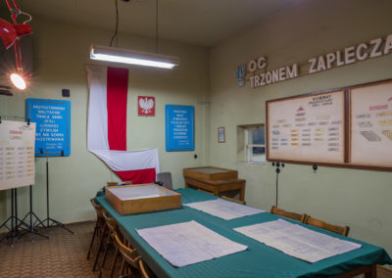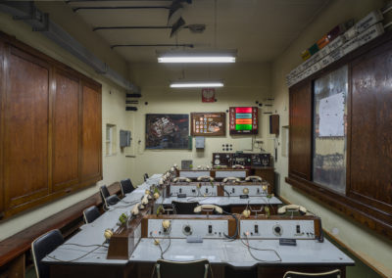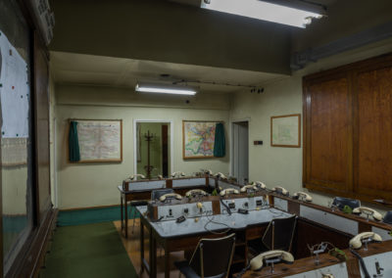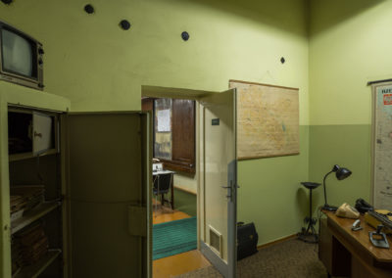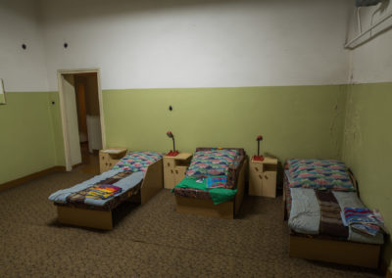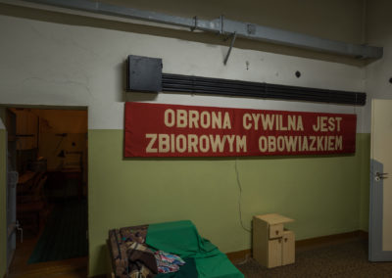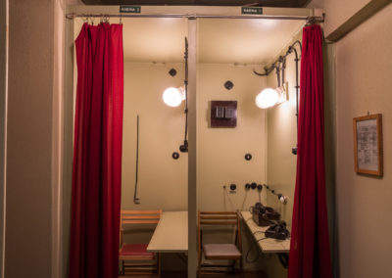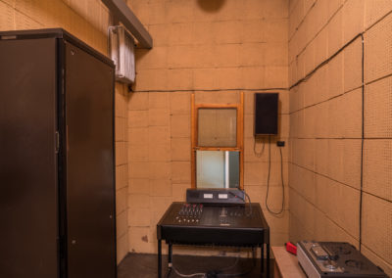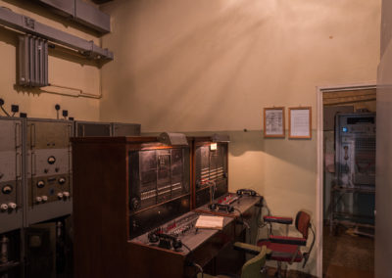TOURS
The company offers the opportunity for tourists to visit the complex built in the 1950s. The Administrative Centre of the Conglomerate in Krakow-Nowa Huta commonly known as the ‘Doge’s Palace’ or ‘Vatican’ was built in 1950–1955 according to the design by Marta Ingarden, Janusz Ingarden and Janusz Ballenstedt. A team led by Marian Sigmund was responsible for the interior design.
Buildings of the Conglomerate’s Administrative Centre are a significant part of the urban and architectural layout of Nowa Huta and represent one of the most important examples of the Socialist Realist style in Krakow. The layout consists of two buildings: S and Z, featuring richly decorated facades and interiors, as well as specially designed furnishings and decoration.
Facilities associated with the Conglomerate’s Civil Defence, i.e. a well-preserved command post and a shelter are located under the buildings.
Tours are managed by two institutions cooperating with NCA:
Promotion of Nowa Huta Foundation
Rawelin Małopolskie Association of History Enthusiasts
+48 507 006 617
Historical interiors of buildings of the former Administrative Centre of the Sendzimir Steelworks currently offer three tourist routes: historical interiors of the Z building, the shelter in the S building where the Command Post was located and a typical shelter in the Z building.
The tour time depends on the size and nature of the group, with each tour taking between 40 and 60 minutes. Routes can be visited individually or combined into a single, longer tour.
Historical interiors of the Z building (Management)
Due to its representative functions, the Z building features very intricate ornamentation with lots of stone cladding, hand-forged ironwork, furniture and lighting designed specifically for that particular building. During the tour one can see the most representative rooms of the building such as the entrance hall, staircases, the most interesting corridors, room 157 (large auditorium), small meeting rooms, offices of the general director, chief engineer and the dispatcher. Visitors also walk through an underground tunnel connecting the Z and S buildings. Depending on the group size and the availability of rooms, it may also be possible to see cashier rooms with the treasure or a theatre hall in the S building. The route is available to visit with the Promotion of Nowa Huta Foundation and Rawelin Małopolskie Association of History Enthusiasts.
Shelter in the S building (social building)
It is a unique shelter not only in Krakow but also in the whole of Poland.
The Conglomerate’s Command Post for emergencies (mainly war). It is in very good condition, with virtually complete furnishings mostly from the late 1950s. The shelter was to house emergency responders and process supervisors in the event of an emergency. It is divided into a number of rooms for specific purposes, e.g. a command room, an office, a telephone switchboard and reception area. Inside, one can see an operational telephone exchange from 1958 and a command table designed specifically for the site in 1970 among other things. The route is available to visit with the Promotion of Nowa Huta Foundation and Rawelin Małopolskie Association of History Enthusiasts.
Shelter in the Z building
It was a typical shelter designed for the staff of the Administrative Centre. It consisted of a few rooms equipped with simple benches for people to sit on. The facility features an exhibition of Polish and Czechoslovak civil defence equipment, including, for example, what is probably the last collection of Civil Defence training mock-ups in the country, and an exhibition of photographs from a trip to the Chernobyl exclusion zone. Approximately three thousand exhibits are accumulated in the shelter. As part of the tour, visitors also see the Civil Defence training room where employees used to get training, which now houses a number of Civil Defence-related exhibits. The route is available to visit with the Rawelin Małopolskie Association of History Enthusiasts.
Description: Rawelin Małopolskie Association of History Enthusiasts
Building
The building is the preserved history of the 1950s and 1960s displaying the standards applied in the building industry at the time. The building has not been renovated so visitors can see it virtually intact.
Photo gallery
Shelters
Two shelters can also be visited: one under the Z building and one under the S building. The shelters remain in an unchanged architectural and technical state from the 1970s.

